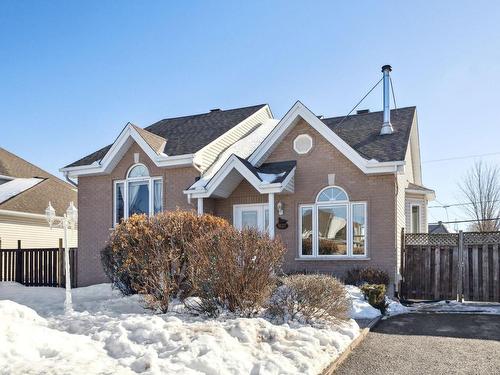








Mobile: 819.209.6278

300 -
500
BOUL. GREBER
Gatineau,
QC
J8T7W3
| Neighbourhood: | Angers |
| Building Style: | Detached |
| Lot Assessment: | $159,400.00 |
| Building Assessment: | $312,800.00 |
| Total Assessment: | $472,200.00 |
| Assessment Year: | 2024 |
| Municipal Tax: | $3,435.00 |
| School Tax: | $221.00 |
| Annual Tax Amount: | $3,656.00 (2024) |
| Lot Frontage: | 18.84 Metre |
| Lot Depth: | 36.0 Metre |
| Lot Size: | 730.8 Square Metres |
| Building Width: | 10.37 Metre |
| Building Depth: | 10.35 Metre |
| No. of Parking Spaces: | 4 |
| Floor Space (approx): | 1197.3 Square Feet |
| Built in: | 1998 |
| Bedrooms: | 3+2 |
| Bathrooms (Total): | 2 |
| Zoning: | RESI |
| Driveway: | Asphalt , Double width or more |
| Kitchen Cabinets: | Melamine |
| Heating System: | Forced air |
| Water Supply: | Municipality |
| Heating Energy: | Natural gas |
| Equipment/Services: | Central vacuum cleaner system installation , Central air conditioning , Air exchange system |
| Windows: | PVC |
| Foundation: | Poured concrete |
| Fireplace-Stove: | Wood fireplace |
| Proximity: | Highway , Daycare centre , Park , Elementary school , Public transportation |
| Siding: | Brick , Vinyl |
| Bathroom: | Separate shower |
| Basement: | 6 feet and more , Finished basement |
| Parking: | Driveway |
| Sewage System: | Municipality |
| Lot: | Fenced , Bordered by hedges |
| Window Type: | Sliding , Casement |
| Roofing: | Asphalt shingles |
| Topography: | Flat |