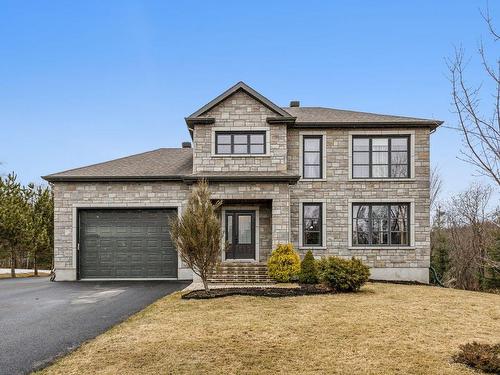








Mobile: 819.209.6278

300 -
500
BOUL. GREBER
Gatineau,
QC
J8T7W3
| Building Style: | Detached |
| Lot Assessment: | $80,300.00 |
| Building Assessment: | $608,600.00 |
| Total Assessment: | $688,900.00 |
| Assessment Year: | 2024 |
| Municipal Tax: | $3,944.00 |
| School Tax: | $377.00 |
| Annual Tax Amount: | $4,321.00 (2024) |
| Lot Size: | 48491.4 Square Feet |
| Building Width: | 15.92 Metre |
| Building Depth: | 9.83 Metre |
| No. of Parking Spaces: | 9 |
| Floor Space (approx): | 1984.0 Square Feet |
| Built in: | 2011 |
| Bedrooms: | 3 |
| Bathrooms (Total): | 1 |
| Bathrooms (Partial): | 1 |
| Zoning: | RESI |
| Driveway: | Asphalt |
| Kitchen Cabinets: | Melamine |
| Heating System: | Forced air , Electric baseboard units |
| Water Supply: | Shallow well |
| Heating Energy: | Electricity |
| Equipment/Services: | Central vacuum cleaner system installation , Water softener , Central air conditioning , Air exchange system , Electric garage door opener |
| Windows: | PVC |
| Foundation: | Poured concrete |
| Fireplace-Stove: | Wood stove |
| Garage: | Attached |
| Pool: | Above-ground |
| Proximity: | Highway , Hospital , Park , Elementary school |
| Siding: | Stone , Vinyl |
| Bathroom: | Separate shower |
| Basement: | 6 feet and more , Partially finished |
| Parking: | Driveway , Garage |
| Sewage System: | Disposal field , Septic tank |
| Window Type: | Casement |
| Roofing: | Asphalt shingles |
| Topography: | Flat |