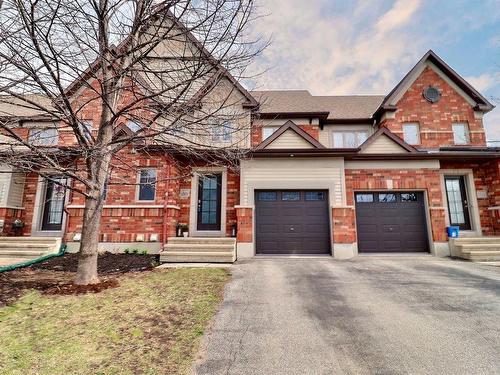








Mobile: 819.209.6278

300 -
500
BOUL. GREBER
Gatineau,
QC
J8T7W3
| Neighbourhood: | Plateau de la Capitale |
| Building Style: | Attached |
| Lot Assessment: | $120,900.00 |
| Building Assessment: | $490,800.00 |
| Total Assessment: | $611,700.00 |
| Assessment Year: | 2024 |
| Municipal Tax: | $4,210.00 |
| School Tax: | $281.00 |
| Annual Tax Amount: | $4,491.00 (2024) |
| Lot Frontage: | 7.24 Metre |
| Lot Depth: | 31.0 Metre |
| Lot Size: | 224.4 Square Metres |
| Building Width: | 14.09 Metre |
| Building Depth: | 7.24 Metre |
| No. of Parking Spaces: | 3 |
| Floor Space (approx): | 1507.0 Square Feet |
| Built in: | 2010 |
| Bedrooms: | 3+1 |
| Bathrooms (Total): | 2 |
| Bathrooms (Partial): | 1 |
| Zoning: | RESI |
| Driveway: | Asphalt |
| Kitchen Cabinets: | Melamine |
| Heating System: | Forced air |
| Water Supply: | Municipality |
| Heating Energy: | Electricity |
| Equipment/Services: | Central air conditioning , Air exchange system |
| Windows: | PVC |
| Foundation: | Poured concrete |
| Garage: | Built-in |
| Proximity: | Daycare centre , Elementary school , High school , Public transportation |
| Siding: | Brick , Vinyl |
| Bathroom: | Separate shower |
| Basement: | 6 feet and more , Finished basement |
| Parking: | Driveway , Garage |
| Sewage System: | Municipality |
| Lot: | Fenced |
| Window Type: | Sliding , Casement |
| Roofing: | Asphalt shingles |