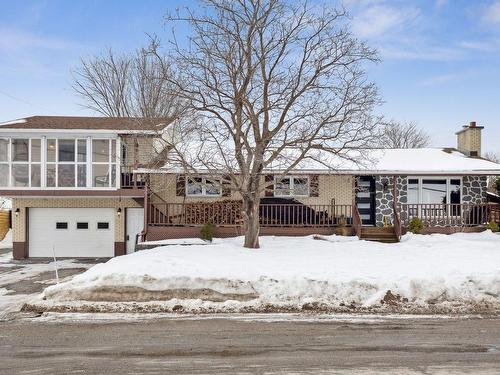








Mobile: 819.209.6278

300 -
500
BOUL. GREBER
Gatineau,
QC
J8T7W3
| Neighbourhood: | Mont-Luc |
| Building Style: | Detached |
| Lot Assessment: | $250,800.00 |
| Building Assessment: | $299,200.00 |
| Total Assessment: | $550,000.00 |
| Assessment Year: | 2024 |
| Municipal Tax: | $4,055.00 |
| School Tax: | $282.00 |
| Annual Tax Amount: | $4,337.00 (2023) |
| Lot Frontage: | 30.48 Metre |
| Lot Depth: | 22.95 Metre |
| Lot Size: | 714.1 Square Metres |
| Building Width: | 46.2 Feet |
| Building Depth: | 25.2 Feet |
| No. of Parking Spaces: | 6 |
| Floor Space (approx): | 1164.2 Square Feet |
| Built in: | 1974 |
| Bedrooms: | 2+2 |
| Bathrooms (Total): | 2 |
| Bathrooms (Partial): | 1 |
| Zoning: | RESI |
| Driveway: | Asphalt , Double width or more |
| Kitchen Cabinets: | Thermoplastic |
| Heating System: | Forced air |
| Water Supply: | Municipality |
| Heating Energy: | Electricity |
| Windows: | PVC |
| Foundation: | Concrete blocks |
| Fireplace-Stove: | Wood stove |
| Garage: | Built-in , Single width |
| Building's distinctive features: | Intergenerational - Other |
| Pool: | Inground |
| Proximity: | Highway , CEGEP , Daycare centre , Hospital , Elementary school , High school , Public transportation |
| Siding: | Brick , Stone , Vinyl |
| Basement: | 6 feet and more , Finished basement |
| Parking: | Driveway , Garage |
| Sewage System: | Municipality |
| Lot: | Fenced , Bordered by hedges |
| Window Type: | Sliding , Casement |
| Roofing: | Asphalt shingles |
| Topography: | Flat |